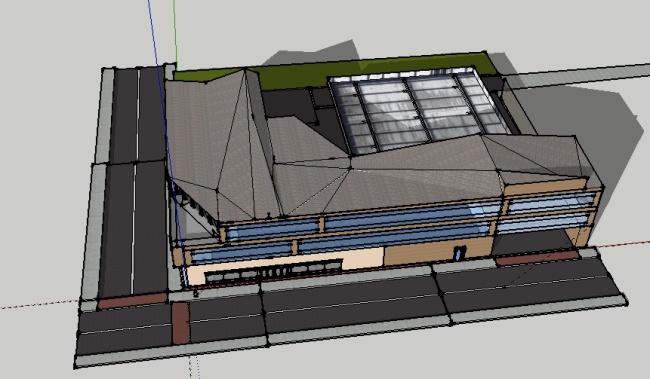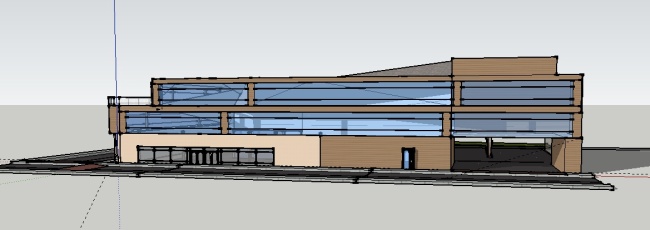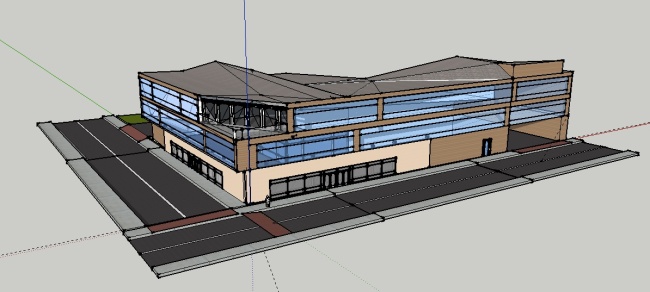With this latest attempt from Circle K to build a super-pump gas station at 7th Street and Roosevelt a larger question lingers. Is there a way to design a gas station that is more appropriate for urban environments? All anyone has to do is look to the Southwest corner of this intersection, or almost any Phoenix intersection to see how destructive these stations can be on a city’s urban fabric. This image causes most of us downtown to dread the day when we lose one of these battles. http://downtowndevil.com/2013/10/10/48908/phoenix-circle-k-permit-roosevelt
With this proposed station sitting at the divide between the Evans Churchill and Garfield neighborhoods, on a street that is at the center of local and national microscope of urban revitalization, lets hope that community involvement is sufficient to block this again. However, fights against some of the other proposed stations downtown may not receive the same attention, and corporations are well attuned at using money and attrition to win these fights over time. One of the things I have learned from years as a project manager is to always plan for the worst and find ways to mitigate the damage before it happens. Following that logic, some cities like Ottawa have started to adopt special design requirements for gas stations within their urban cores. http://ottawa.ca/en/city-hall/planning-and-development/community-plans-and-design-guidelines/design-and-planning-0-1-12
Can we create an urban code for gas stations in downtown Phoenix that changes the cost benefit analysis of these companies, and can we create it in such a way that even when we lose a fight we still get some urban continuity? While the City of Phoenix is working on, and making great strides incentivising and simplifying positive infill development, should there a place in the code for stipulating stringent requirements on specific types of negative infill development?
What guidelines and design ideas could be put forward to integrate urban form into a gas station design?
Below are some of my thoughts, and ideas.
- A new station should be required to have a minimum FSR/FAR of 1.0 and increase depending upon surrounding density. (e.g. 30,000 sq. ft lot would require 30,000 sq. ft of building space.) This would make building a station impossible in the densest of locations and force innovative designs for others. Having come back to Phoenix after two years of researching urban growth internationally (particularly India) I am surprised by how little we use Floor Space Ratio’s to guide our development patterns.
- Buildings such as car washes, garages, and connivence stores should be placed along access roads with minimal or no set back. At least half of each frontage should contain unobstructed viewing windows (not blacked out). Because watching a car pass through a mechanical wash is more interesting than a blank wall. (This came from the Ottawa code.)
- Buildings shall have one customer access point along each roadway and a maximum of two curb cuts per station, preferably as far away from an intersection as possible.
- Alleys may be used for trash pickup, fuel delivery, and site ingress or egress, but may not be blocked off or eliminated. This should entice designers to use existing curb cuts instead of adding new ones but it keeps the alley as publicly owned and accessible space.
- If a gas station is no longer the sites primary use than all tanks shall be removed and a public plaza created with one tree or bench installed for every removed pump. This is a pipe dream I know, but 50 years down the road this could create some welcome urban space. Ive seen some amazing small urban spaces, my favorite may still be Greenacre Park in New York (http://www.sasaki.com/project/111/)
With such requirements in place a loss would be less painful and could allow for the creation of something similar to the idea below. (forgive the crudeness of the design). This is based off a 150’ X 200’ lot and the building is approximately 30,000 sq. ft. Meeting the 1.0 FSR. There are still a few considerations lacking in this design. The denser the site the greater possible fire code issues emerge possibly requiring chemical suppressants designed into the site or canopy. This design may also create a greater crime potential with the pumps being away from the street, and the environmental hazard of gasoline storage tanks and leeks would not lessen or change.
I intend this post to start a conversation and help to bring forth some ideas about how to deal with this growing urban issue in the long term.
Jeffery is a native Phoenix area resident and lives in the Downtown Evans Churchill neighborhood. He has a Masters in Globalization and Development from The University of Sussex – Institute of Development Studies and a Political Science B.A. From A.S.U. He currently works as a Project Manager for a Phoenix based small business. All opinions are strictly his own. All rights on written and creative ideas are reserved.



